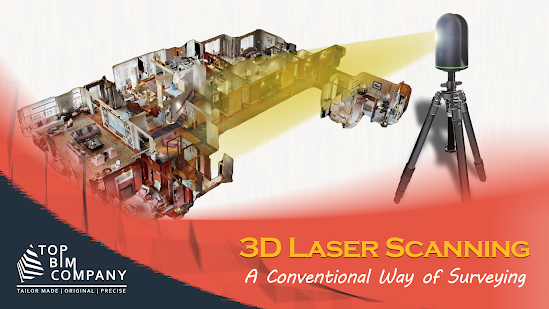The Uses And Benefits Of BIM In Construction
What is BIM in Construction?
Building Information Modeling, also known as BIM, is a method that involves collaboration for designing, constructing, and operating buildings using a standardized 3D model. Owners, architects, MEP engineers, structural engineers, and contractors are the stakeholders that utilize BIM software like Autodesk Revit to produce building information models. This technology is utilized in the construction of residential and commercial structures such as houses, apartments, hospitals, restaurants, hotels, resorts, and government establishments.
Uses of BIM in Construction
Design Phase
BIM is utilized most heavily during the design phase for the purpose of visualizing the project. In addition to this, the role of BIM in construction is helpful in presenting a variety of design possibilities based on a number of different parameters. If the design can be refined during this phase of the project, it will be much simpler to construct and maintain the building in the future. The use of Virtual Reality (VR) and Augmented Reality (AR) in construction has made it possible for owners and designers to view their building design on a scale that is virtually the same.
Construction Phase
During the construction phase of the structure, BIM in construction management can be of assistance in a variety of ways, most notably with scheduling and budgeting. In the construction industry, 4D BIM is utilized for scheduling the various stages of the construction process. It facilitates the creation of construction simulation videos, which in turn serves to streamline the construction process. The use of 5D BIM in the building helps with cost estimates for both the materials and the labor.
Operation Phase
It is crucial for building owners to participate in the facility operations and maintenance phase of the building process. The creation of a digital twin using the 3D BIM model is helpful in this regard. Combining Artificial Intelligence (AI), Machine Learning (ML), and the Internet of Things (IoT) results in the creation of a digital twin, which is a virtual clone of the building that looks and behaves similarly to the real building.
Benefits of BIM in Construction
Visualization
During the preconstruction phase, applications of BIM in construction industry make it easier to visualize the building. This helps to understand faults, which can save construction time and money while also making it more precise. Customers are able to get an idea of what their finished space will look like with the help of 3D renderings, which also provide them the opportunity to make adjustments before construction begins. Having a more comprehensive perspective from the very beginning helps cut down on costly and time-consuming revisions later on.
Budgeting
5D BIM in construction helps to budget the construction project. Not only does this provide architects with a more accurate estimate of how much money the project will cost, but it also assists them in finding ways to lower those estimates.
Scheduling
4D BIM in construction helps in creating construction scheduling simulation videos. The ability to create schedules more precisely and communicate them more clearly helps improve project coordination, which in turn increases the likelihood that work will be finished on time or even ahead of schedule.
High Quality Product
The final building product created using the BIM process will be of high quality, as there is no confusion in the communication of the intended design of architects and engineers. The use of different visualization tools in the BIM process means that the finished building may also be more aesthetically beautiful.
Collaboration
With the implementation of BIM in construction industry, coordination between the many parties involved in the construction process has been drastically improved in comparison to how it was before. Within a Common Data Environment (CDE), the collaboration between architects, MEP engineers, structural engineers, contractors, and owners is possible. Collaboration on the building information model can take place fluidly across all of the project's disciplines using cloud-based solutions such as Autodesk BIM 360.
Coordination
The importance of BIM in construction helps in coordination between mechanical, electrical, plumbing, architectural, and structural services. This assists in recognizing potential conflicts in these services and resolving them, allowing for a construction process that is seamless and fast.
Facility Management
The application of BIM in construction has become an important tool for facility management with the advent of digital twins. The adoption of BIM in construction during the early phases of the design process can result in significant cost savings during operations after the building has been constructed.
Safety Management
Site safety can be considerably improved with the help of BIM technology in construction. BIM and VR in construction can be used for teaching construction workers about complex construction techniques. BIM helps in finding the hazardous zone of the building, and robots can be used to do any maintenance in that area if required.
Dimensions of BIM in Construction
It is important to have an agreed upon dimension while visualizing the BIM model, depending on the requirements. Architects can use the advantages of BIM in construction to view and modify renderings in five distinct categories, or "dimensions":
3D: 3D BIM Modeling
4D: Scheduling
5D: Cost estimation, Quantity Take Off (QTO), Bill of Quantities (BOQ)
6D: Sustainability
7D: Facilities Operations and Management
Conclusion
BIM in construction has enables various uses and benefits in the Architecture, Engineering, and Construction (AEC) industry. Although it is hard to provide an accurate estimate of how much a project will cost or how long it will take to finish, building information modeling (BIM) can remove some of the ambiguity surrounding a project's overall cost and construction timeframe.
BIM is able to accomplish this by assisting architects in making improved design decisions from the very beginning of a project and assisting in keeping costs down by optimizing the use of labor, materials, and other resources.
.jpg)

.png)

Comments
Post a Comment