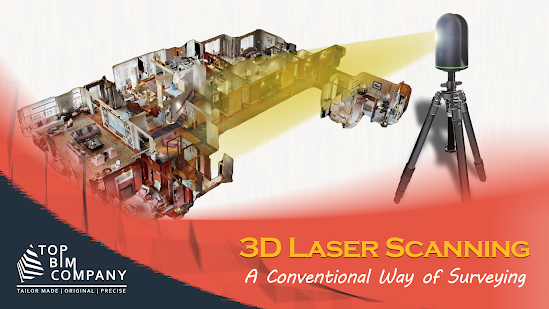Digitization of Building Design with Building Information Modeling (BIM)
A crucial component of the digitization of architectural design is Building Information Modeling (BIM). It's difficult to imagine a task that is more physically demanding and less "virtual" than construction. The procedure and its end result, the completed skyscraper, are real. Another angle can be taken, though. Every building project is also a dynamic, expanding mass of data. Digitization is ideally suited to offer assistance. When done correctly, the ultimate result is a job that is completed more quickly, accurately, and with less waste. Whether your business is already employing BIM and digitization, these terms are increasingly entering the vocabulary of facility management.
Building owners, contractors, and architects are all becoming interested in Building Information Modeling, or BIM. BIM is a collaborative process that goes beyond simple 3D building designs. Its objective is to incorporate each item and component into a detailed construction model.
Anyone new to BIM could find this intimidating. However, BIM organizes all pertinent information about the construction and makes it available to everyone who needs it, regardless of their line of work.
A useful tool for project stakeholders
The key repository for current project data is the digital model, which serves as the BIM process's nerve centre. By maintaining this model's accuracy, specification, ordering, and engineering errors are reduced. It facilitates making critical decisions sooner in the process. It also ensures that choices are made correctly early on. Mistakes can be costly and BIM helps prevent them from happening. Additionally, delays are reduced and correction loops are compressed because everyone is operating on the same model.
The advantages of BIM for businesses go beyond mere theory. They are backed up by data: BIM saves project costs while also enhancing building design and functionality, according to Dodge Data & Analytics. For door and security solutions, where specifications can be complicated, the advantages are probably significant.
As per industry experts, security solutions have evolved and gotten more complex, impacting the broader building environment. It can be really difficult to integrate this at a later point if doors, entrances, and access control solutions don't contain the functionality necessary by the building manager from the outset.
Security systems are increasingly essential building components. They should be considered at the earliest convenience. The best way to do this is to collaborate with a security manufacturer who has experience in Building Information Modeling.
Where can I find BIM expertise?
Involving BIM consultants at an early stage can speed up a project. Specification and design will be coordinated by the ideal BIM team, ensuring that the ramifications of every change are known. For instance, architects are able to incorporate security solutions into early design draughts when door solutions are precisely represented in a model. The worst-case scenario of compromising usability and aesthetics in order to implement necessary security is avoided.
BIM consultants can add an impartial security and safety perspective to a construction project. Competent BIM engineers provide expertise, as well as technological solutions, to facilitate the scheduling and coordination of information. They work on projects of all sizes and provide precise geometry prepared for easy interaction with architectural design tools. Whenever appropriate, inputs incorporate guides and Environmental Product Declarations (EPDs) necessary for green building certification programs are considered.
Making software functional for the BIM process
BIM software can be a crucial link between databases containing specification data and architectural design software. For instance, Openings Studio supplies thorough door solution specs directly to well-liked programs like Revit® and ARCHICAD.
Openings Studio updates designs with every new specification, resulting in fewer errors and less time lost, as opposed to relying on Excel spreadsheets and PDF floor plans. Architects can simulate several options or drop new door hardware into place to compare them. Questions like, "What if...?" are swiftly resolved.
BIM remains operating, even after the build is completed
The advantages of BIM go beyond the construction phase. It is easier to transition to facilities management. The model makes it easy for everyone working on the building, both now and in the future, to obtain the information they require.
The advantages of Building Information Modeling are too enormous to ignore: in cost reduction, on-time delivery, future proofing buildings, and generating a reliable data base for facilities management down the road.
Throughout the lifespan of a building, a successful BIM informs site audits, health and safety regulations, maintenance schedules, renovation projects, and more. A well-designed digital virtual model paves the way for a building to live a long, productive life in the real world.
Adopt BIM services for building design, upkeep & usage
So, Building information modeling is a method that promotes teamwork across all the disciplines concerned in the design, building, upkeep, and usage of buildings. The same information is concurrently shared by all parties in the same manner. Top BIM consultants are supporting projects of every size and complexity.
.png)

.png)
