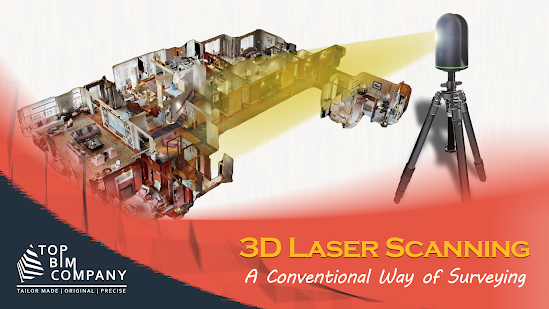How useful is BIM for structural engineering
The use of BIM changes how we manage and visualize components. Productivity, coordination, consistency of data, and enhanced 4D Visualization and Simulation of issues and scenarios are the three main advantages of BIM for structural engineers.
The advantages of BIM for structural engineers include:
 • Coordination: The
presence of various stakeholders in a construction project increases the
coordination required and raises the likelihood of mistakes and reworks. When a
structural engineer modifies a design element, but the drafter does not update
it, the documents get out of sync and the produced design loses its validity.
Better design decisions can be made utilizing the data-driven business model,
which is made possible by the collaborative aspect of the BIM Process, which
also helps the project team to coordinate more effectively. By addressing the
coordination concerns in the design phase rather than delaying them until the
development phase, accuracy is increased, and errors are decreased.
• Coordination: The
presence of various stakeholders in a construction project increases the
coordination required and raises the likelihood of mistakes and reworks. When a
structural engineer modifies a design element, but the drafter does not update
it, the documents get out of sync and the produced design loses its validity.
Better design decisions can be made utilizing the data-driven business model,
which is made possible by the collaborative aspect of the BIM Process, which
also helps the project team to coordinate more effectively. By addressing the
coordination concerns in the design phase rather than delaying them until the
development phase, accuracy is increased, and errors are decreased.
• Productivity: Structural
engineers are more productive when they spend more time coordinating tasks than
on design and value engineering. By using BIM, coordination time may be cut
down and structural engineers can concentrate solely on fixing issues rather
than constantly looking for mistakes or organizing the changes that have been
done. The data-driven BIM approach empowers structural engineers to come up
with original solutions to issues. Engineers may quickly separate and filter
any area of a building's structure that is of particular interest and then view
it in three dimensions. This improves project comprehension, gives better
project insights, and makes problem-solving and idea generation easier. BIM
decreases drafting and design errors, which results in lower design costs and
increased productivity.
• Visualization and simulation: Using a variety of tools to visualize a project helps a structure behave more predictably. The 3D virtual model created using the BIM Process makes it simple to do structural stability and performance analysis. Another important advantage of BIM is the capability to build simulations and examine various structural layouts. By rendering and animations, which are easily produced from the BIM Model, complicated circumstances can be explained more simply. Teams can communicate more successfully by using these visualizations to better present ideas.
The use of BIM by structural engineers allows for considerably more detailed modeling with a wider range of materials while consuming less time and resources. Hence, structural designers can concentrate more on what is important rather than what is ineffective.
To know more about BIM for
structural engineering, schedule a consultation with a competent BIM Company in
USA.

.png)

Comments
Post a Comment